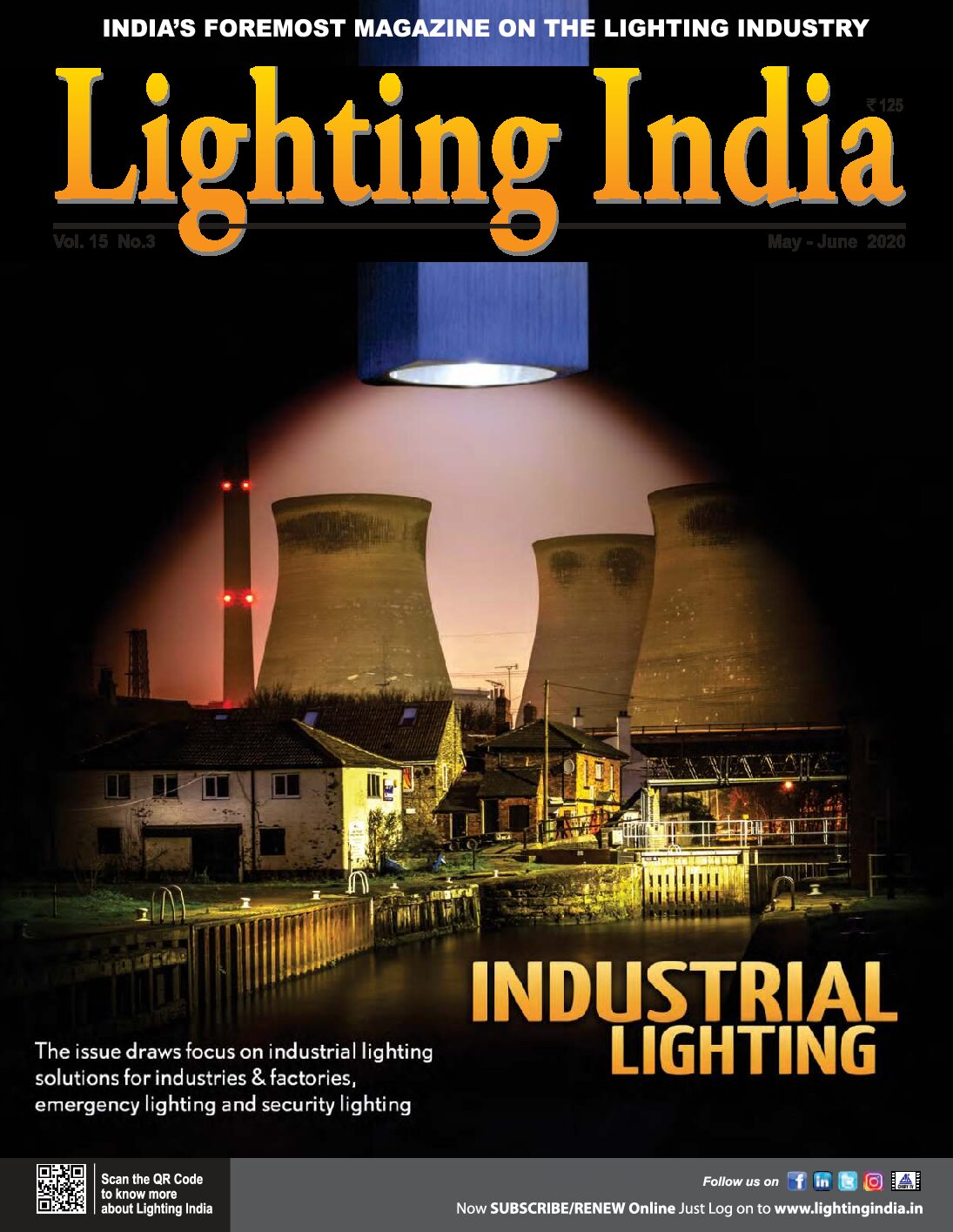
The renovated building has been remodelled by Kuehn Malvezzi. In the foyer, the ticket desk, information desk and cloakroom have been housed in white, cube-shaped installations. New visible lighting elements enhance the architectural and signage language by graphical layouted Fluorescent tubes and highlights the typical visitor. The new fashion exhibition is to be entered through a tunnel which allows the adoption of the eyes onto the 50lx presentation gallery. In large showcases, installed in spaces lit with two main components, wallwash and front lit of fiber optics spots, present mannequins model and accessories. Representing fashion history, the display conveys a sense of strolling along windows.
The foyer perspective gives an idea of the merging of the post-modernism architecture by architect Rolf Gutbrod and the cube-shaped, white exhibition casings of Kuehn Malvezzi. The foyer and staircase with its sculptural quality connects the different museum levels and represents the starting point of our tour through the new fashion gallery.



Important orientation points of the foyer as the information and ticket desk, the wardrobe or exhibition entrances are highlighted by the graphical lighting layout supported by the lettering of the new guidance system of Double Standards. Bare fluorescent tubes, arranged in a strict parallel pattern, underline the clear architectural language.
The entrance of the fashion gallery leads into a dark coloured tunnel to adapt the visitors eye to the low exhibition illuminance level of 50 lx. The tunnel ceiling is equipped with a regular fluorescent lamp pattern with diminished and dimmed luminances.


The large-scaled cabinets with their impressive glass front and the uniform coloured surfaces are designed for the optimised presentation of the fashion mannequins. The lighting elements are hidden well and defining the space in a perfect manner. The lighting components are a linear and diffuse wallwash and backlight luminaire, a linear and indirect cove lighting for the inscriptions and a ceiling channel with a row of adjustable fiber optic spots as the main exhibit illumination element.
The fashion gallery is a 250m long drawn-out room sequence equipped with large-scaled mannequin and smaller accessory cabinets. The pathway illumination is realised only by the scattered light of the cabinets. Therefore the low pathway light level of about 5 lx together with the dark coloured surfaces guarantee the low adaptation level ofthe visitors eye and so supporting the 50 lx exhibit presentation on a noticeable higher percepted brightness level.


The accessory cabinets are designed for the presentation of smaller fashion accessories as watches, shoes, hats or bags. The cabinet ceiling and the intermediate shelf is fitted out with a row of fiber tail endlights in a recessed reflecting channel cover ed by a diffusor material. Thus the cabinet space is lit exceptionally uniform on a 50 lx illuminance level. The dimmible halogen lamp projector guarantees the very good colour rendering.
The gallery is a walk through 150 years of fashion history with about 130 creations of such famous couturiers as Paul Poiret, Elsa Schiaparelli and Christian Dior. And the architectural and lighting installations represent the perfect stage for this extraordinary fashion collection.
Credits: www.lichtvision.com



















