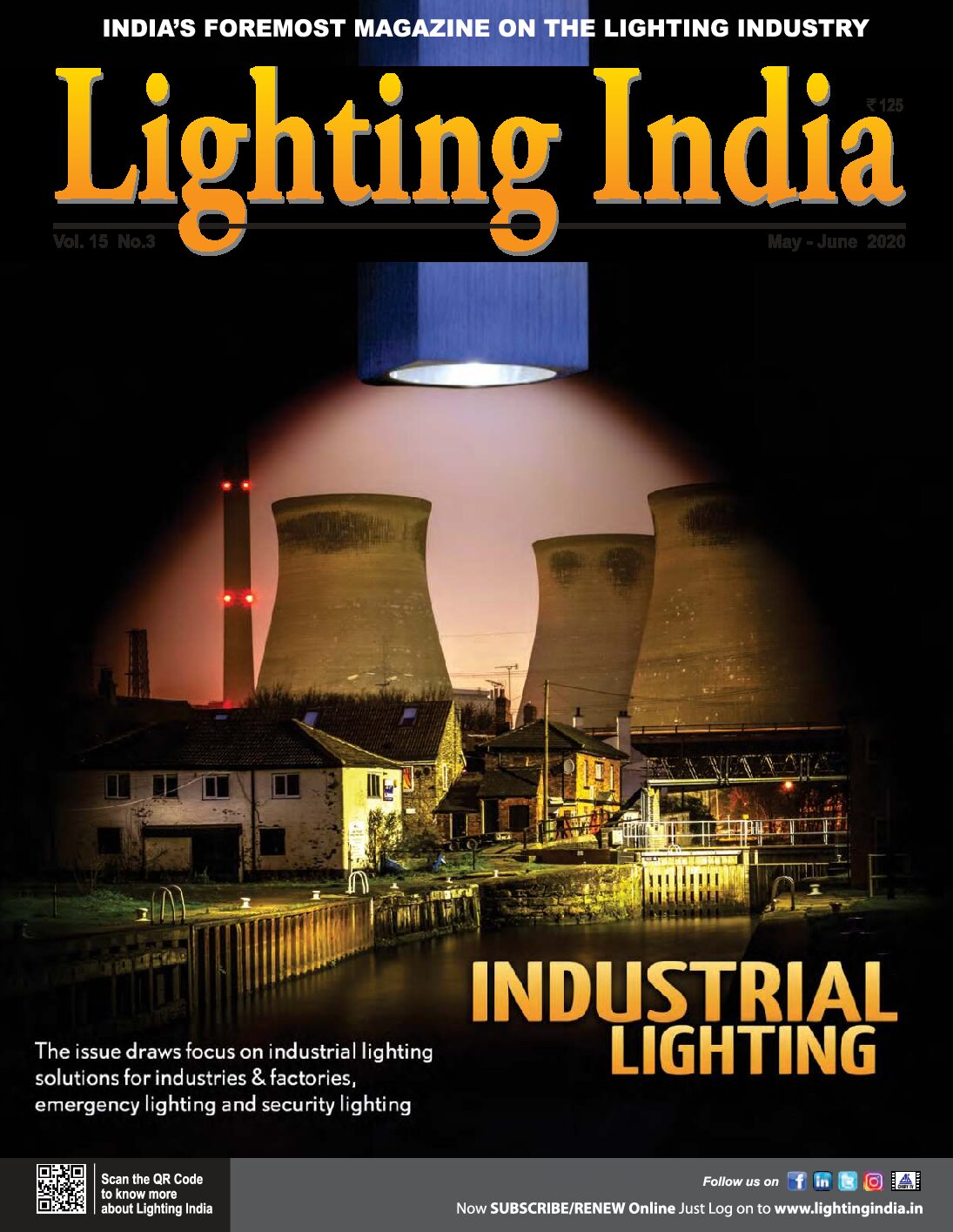
The Blue Leaves Design Group, an interior designing (ID) firm won the competition to design SAP’s, the world’s largest business software provider, new cafeteria in Gurgaon. The ID firm has previously designed for Corporate, Retail, F&B and Entertainment sector.

SAP needed a new cafe for their employees. The location chosen by them for this purpose is Vatika Towers, Gurgaon. The cafeteria is located on the ground floor where it is exposed to a lot of external light. The cafe serves 800 people in a session with a seating capacity of 200 maximum at one time. The designers have focused on four essential concepts; Warmth, Collaboration, Flexibility & Functionality. The overall design and lighting scheme has been much appreciated. The cafe is a warm place to eat, work and meet.

Lighting Arrangements
The basic strategy opted by the designers is to provide pools of light across the cafeteria. Also keeping in mind to highlight the eating tables and have ambient light fixtures lit the corridors. All bulbs are 3000K LED to give a warm look.

- Four seater tables have hanging wire mesh fixtures.
• Six seaters have LED filament bulbs (like Edison bulbs) – again hanging from the ceiling.
• The long benches have a long light fixture made from ceiling mounted LED long body cylinders.
• Counter seating have wall mounted lamps.
• Infill lights are hung from ceiling by suspenders to adjust location as per AC ducts and services.
• Ceiling suspended fabric lights has been used to highlight food at bain maries and buffet counters.
Source: www.blueleavesdesign.co.in



















