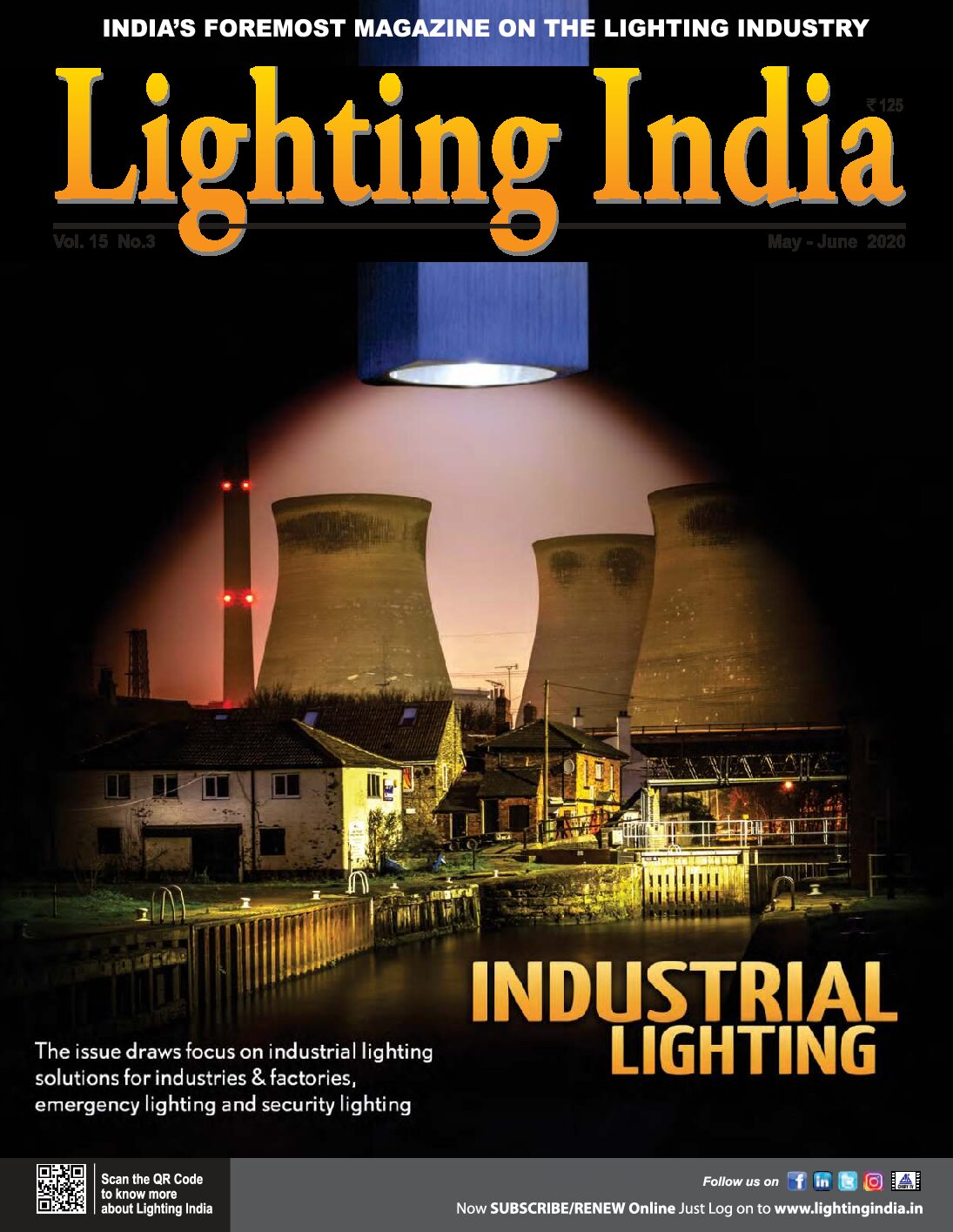
The Villa Reitzenstein is to Baden-Württembergers what the White House is to US citizens. Initially, starting in the 1920s, the villa served as the residence for the President of the State of Würtemberg and, since 1952 and the foundation of a new state, it has been home to the Prime Minister of Baden-Württemberg in Germany’s south-west.
This triple-winged, prestigious, neo-baroque building is more of a small palace than a villa, having been built between 1910 and 1913 as the residence of Baron Helene von Reitzenstein based on drafts by the architects Hugo Schlösser and Johann Weirether. Over the course of time, annexes were then added to the villa to enable the prime minister to be accommodated in the direct vicinity of his workplace. Between 2013 and 2015 this historic building underwent extensive reconstruction at the cost of the state and its technology was upgraded. The Ministry of State extension, which was found to be contaminated with asbestos, was then replaced by a new building by the Berlin architectural bureau Sting architects – accurately to scheduled costs and deadlines as both planner and constructor are keen to emphasise.
Where history was made
One room in particular in this historical villa is of particular interest for Selux purposes – The Goblin Room. It was here, at the end of the Second World War, that the US General Lucius D. Clay met with the provincial government to lay the foundations for the rebuilding of modern Germany. Yet this is not the only reason for our interest in the room. For, as the Head of the State Chancellery Klaus-Peter Murawski recently commented in the press, this is also the room which has benefited most from the refurbishment. And one key aspect of this gain is the room’s new LED lighting system, which is precisely harmonised with the needs of listed buildings, combining as it does aspects of aesthetics, power and functionality superbly.
Reader-friendly light
In refurbishing the villa the goal, to quote Klaus-Peter Murawski again, was to compensate the ‘1970’s trend for modernisation’. Accordingly the lighting planners from the Berlin bureau Lichtvision removed an ungainly pendant light structure for direct and indirect room lighting that used outdated, conventional light sources and had previously dominated this conference room. Quadratic Kju LED luminaires by Selux were then installed in the individual compartments of the carefully restored cassette ceiling made from cream-coloured varnished wood via a special suspension.
As well as its highly-efficient LED lighting technology, a further particular feature of this luminaire is its flat, precisely shaped luminaire body made from transparent PMMA. The double wall design with additional, opal optics on the inside generates an attractive look and feel, enabling particularly uniform diffusion of LED light in the warm light colour 3000 Kelvin. This creates soft lighting within the room, which is perceived by users as particularly reader-friendly.
Bespoke, systematic design
The Goblin Room was reopened in autumn 2015 and one look inside cannot fail to impress – the new luminaires blend discretely into the background, their shape complementing the architecture of this historical building superbly, their light supporting the room effect and its purpose as a conference room. Yet at the same time, the luminaire confidently maintains the required distance from the building substance to lend it the air of an independent, contemporary interior design element. The Kju program by Selux has been skilfully used by planners here to create a virtually bespoke solution from the numerous system components with their various light distributions and assembly options. The Selux high product quality with its highly durable components and premium quality materials in addition ensures refurbishments of this type are both pleasing to the eye while at the same time creating the effect of sustainability in the long term.



















