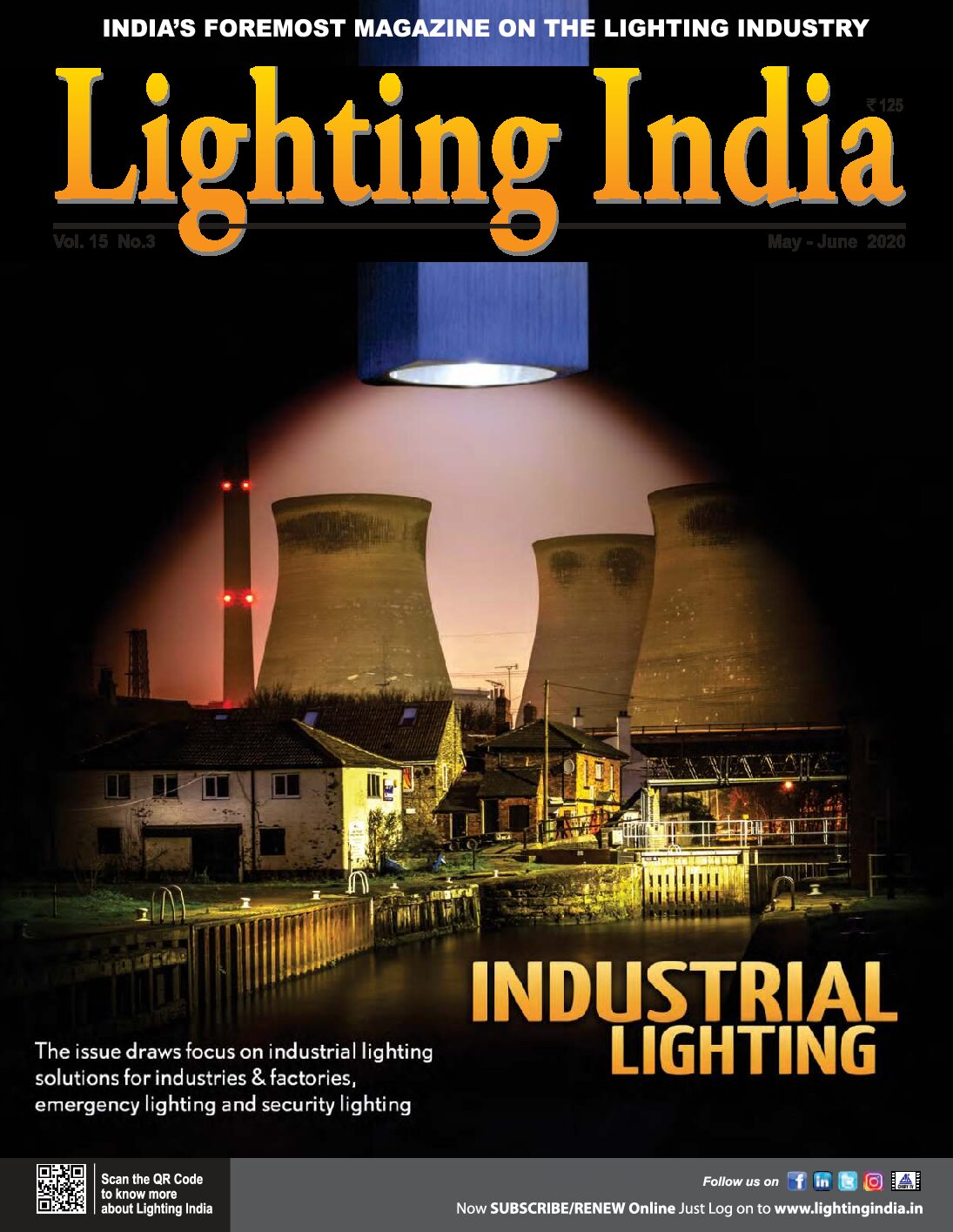
‘Home on the Hill’ is a monolithic residence overlooking the scenic hills of the Western Ghats designed by Bangalore-based architecture firm Arun Nalapat Architects. Located in Wayanad/ Kerala, this summer hilltop residence offers expansive views of the lush green Ghats terrain. The idyllic location perfectly matched the client brief for a contemporary retreat and need for solitude. The design approach intends to blur the boundaries between the built and natural environment, frequently drawing inspiration from the diverse terrain of Wayanad. Inspiration from the landscape is evident – the monolithic structure appears to have formed organically, as though it were a result of the natural erosion of the landscape. Utilizing reinforced concrete and earthen-coloured plaster, the residence is visually connected to the surrounding landscape. Landscape endemic to the hilly region splits the residence from the inside, further rooting the grey-brown building to its scenic location. Interior spaces are lined with muted and subtle tones, allowing the natural hues of the surroundings to permeate inside the residence.
The architects have crafted a residence that has a unique modern presence whilst simultaneously referencing its natural location. It is designed as an architectural experience from the split-level floor plan, modern home exterior, house-deck with infinity edge pool set against the seemingly limitless backdrop of the hill country beyond, to contemporary interior design that features a double height living room. Large extended canopies enveloped in wood and evocative of the surrounding context protect the residence and its inhabitants from the local monsoons, while framing views from the interior. The wooden ceiling flows quietly into the interior spaces, which are positioned in levels along the natural terrain of the site. The living and dining areas run along the poolside deck, offering unobstructed and seamless views of the hill country. The bedrooms are kept relatively clean and simple, devoid of any excessive embellishments or visual clutter, flanked by private decks offering unhindered panoramic views.



The importance of lighting and the involvement of lighting designer have been understood right from its inception. Lighting Research & Design, the lighting designer for this residence was provided a clear brief – make the lighting as subtle and unobtrusive as possible without disturbing the architecture. Besides exposed concrete, the exterior features maximum use of glass for the interiors to be bright and comfortable with direct access to daylight. The architecture is carefully sculpted to take best advantage of light and views, especially with side and corner windows, which splay and deconstruct to frame landscape elements and add a light quality to the otherwise solid structure. The architects were fairly clear that the wooden ceiling had to be as untouched as possible, hence the use of recessed downlights is minimal. Also considering the dark colour of the wood, one of the requirements of the brief was to illuminate the ceiling thereby providing a floating appearance.
Different typologies of indirect lighting have been used wherever possible. Surface linear washer with an asymmetric optic cleverly concealed in the rough textured wall above the artificial fireplace illuminates the living and dining area. Cove lighting integrated within ceilings or furniture is used in other spaces such as the bedrooms. Inground uplights have been used in those areas where indirect lighting could not be concealed within the ceiling or walls such as the external balconies, which further the appearance of home with a floating ceiling. Highlight points are created for important areas such as the dining by means of a minimalist pendant comprising metal rods and LED terminals forming an artistic light sculpture. Outdoor dining is highlighted with a line of light in the ceiling. Downlights are used only in the inescapable functional areas such the kitchen.


‘Home on the Hill’ is an ambitious, complex and exciting piece of architecture, yet delicate, graceful and most importantly, feels like a home for a family. As darkness falls and the hills start to disappear, the lights come on and the home expands, extending its warmth to the semi-open decks. While residences built into hillsides may seem inconvenient to some people, there are unique aspects of this home that make living a truly special experience. Lighting is one of them!
Author
Dr. Amardeep M. Dugar
Photographs
Arun Nalapat Architects
Products applied
Arc pattern – SIMES Minishape 3.6W LED
Bollard – ABBY Helix 30W LED; LEDS-C4 Compact 17W LED + Cubus 22W LED
Decorative pendant – VIBIA Match 9x3W LED
Inground uplight – LEDS-C4 Gea 2W LED + Gea 27W LED; LINEA LIGHT Orma 6W LED
Light line – ALDABRA T3 11W/m LED
Post-top luminaire – LEDS-C4 Citizen 54W LED
Recessed downlight – ABBY Aqua Romeo 10W LED + iKapp 10W LED + iPlane 15W LED
Recessed floor-washer – SIMES Walker 13.5W LED
Recessed wall-washer – ABBY iKapp Wallwasher 10W LED
Spike projector – ABBY Spyke 5W LED; LEDS-C4 Hubble 33W LED
Surface downlight – ABBY Ovo 13W LED
Surface linear-washer – LED LINEAR Xoolum R Hydra 15W/m LED
Tape light – LEDS-C4 On 4.8W/m LED
Underwater luminaire – LIGMAN Janet 12W LED
Project team
Client – Dr. Azad Moopen
Architecture – Arun Nalapat Architects
Landscape architecture – Idea Design
Lighting design – Lighting Research & Design
Luminaire supply – Prism Lights + Studio Plus



















